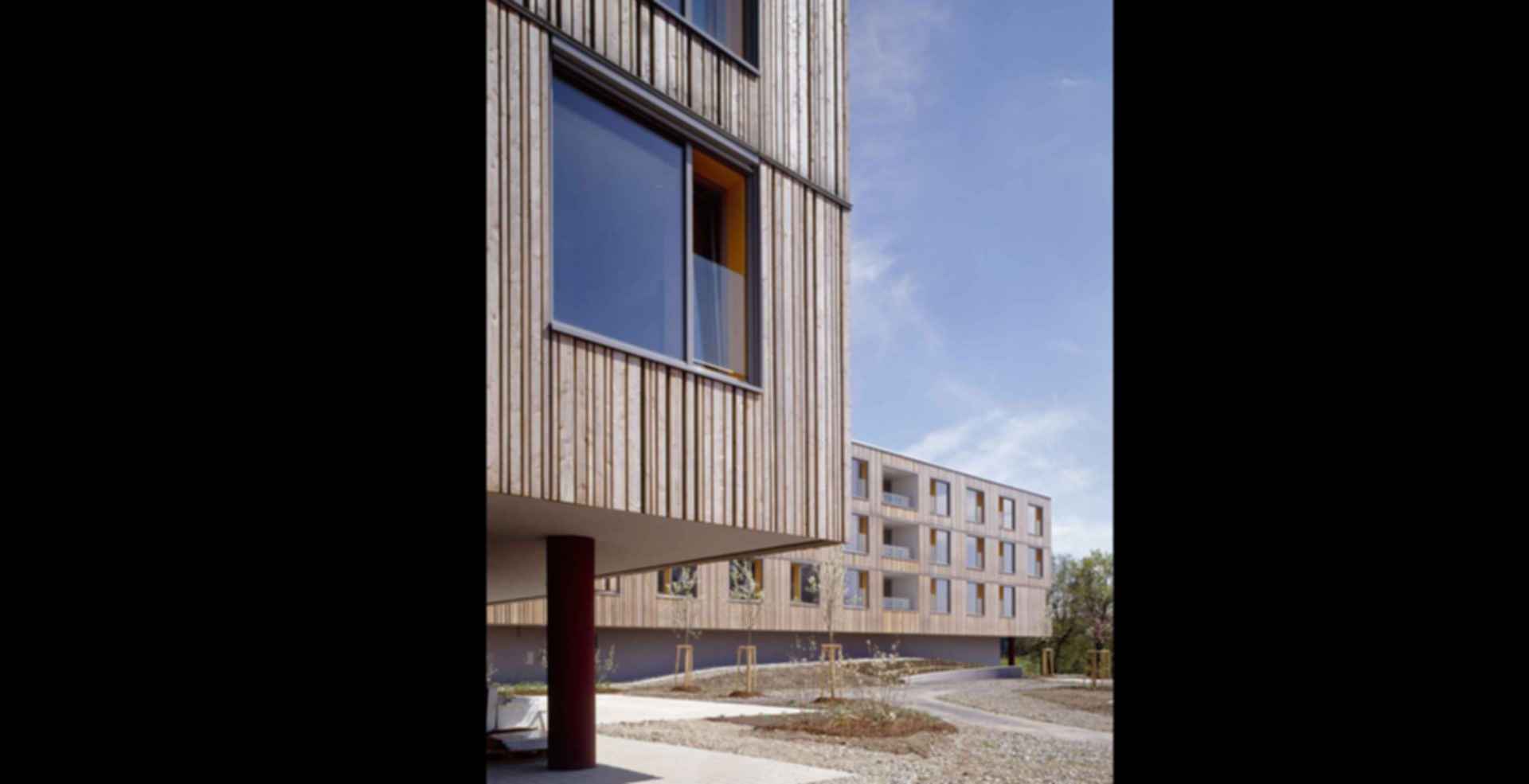Retirement Communities
These retirement homes aim to fulfil the needs of the ageing population creating safe environments that they can relax in so they can focus on living their lives to the fullest.
Learn More About the Photo >
Photos in this Collection

























































Residential Care Home Andritz
This retirement home located on a lot surrounded by vegetation features a mixed constructive system that combines wood and concrete- the latter used for load bearing structural elements such as structural walls and roofs. The wood clad facade was made of prefab modular pieces of wood, sized according to transportation dimensions.
The compound's program includes a secluded patio for social gatherings, a nurses' station, an auditorium, a cafe and a hair salon to be used by the seniors inhabiting the residence. It includes 3 residential areas, each with enough capacity for 15 residents in order to promote a tranquil atmosphere. Each residence area is equipped with a common living room, loggias and private gardens, most of them suitable for dementia patients.
92-Bed Nursing Home
As the name suggests, this senior residence has 92 bedrooms in total, all located in the brown portion of the building with an area of 215.27 square ft each. There are 3 types of bedroom, each featuring different colors and light treatments according to their orientation.
The common living room areas face north in order to catch the light and the park views. Two interior patios serve as safe interior walking paths, also naturally illuminated; they become wider and change colors, pink and red- these spaces were designed as stopping areas and come with ergonomically designed benches that encourage socialization and leisure activities between the residents.
Nursing Home in Esternberg
This nursing home located in a small Austrian villa is programmatically separated into three major blocks: the administration block which includes an auditorium, a chapel and a cafe, all open to the public; the residential area which hosts the residents' rooms and common areas; and finally the service block which acts as an articulator between the administration and residence area. The nurses' station is adjacent to the living areas to be closer to the residents in case of a medical emergency. The rooms and common areas of the residence area are faced towards the most favorable directions surrounding the project, southwest and west respectively, in order to provide the residents with the best views possible.
Alcacer do Sal Residences
This senior residence in Portugal mixes the comforts of a hotel and the cares of a medical facility; the program responds to the senior citizens' need for social interaction followed by introspective moments in their lives, mixing congregating spaces and more private ones in the layout- this concept is also transmitted into the facade, through a dynamic game of fills and voids.
The project has clean paths on the inside and out, where a designated walkway runs over a containment wall; these paths are meant to be easy to navigate since some of the users have mobility problems.
Housing for the Elderly
This housing for the elderly is located in the arid region of Castilla y Leon, a location with wide horizontal spaces without obstructions which determines the hermetical condition of the facade and the localized openings throughout the project.
The point of this project is to provide the residents with a nexus with nature and with each other, as neighborly socialization is very important for the inhabitants of the region who often sit on each others' porches to talk. The program includes various common areas, including activity rooms and a gym where the residents can socialize further.
The plain exterior aims to blend in with the harshness of the surroundings; the interior provides contrasting warmth and complex shapes and spaces. An interior courtyard acts as a visual resting place that can be seen from the hallways.
Nursing Home in Batignolles
This nursing home located in the eco-district of Clichy-Batignolles was envisioned as a solution to Paris' housing problems; the nursing home is part of a mixed-use block that includes social housing, student housing, private housing, religious centers and others buildings- these buildings add up to the block's social diversity the eco-district is looking to achieve.
The nursing home sits at the heart of the eco-district, the perfect place to allow senior citizens to take advantage of the district's vitality and variety it offers. The fragmented facade faces multiple directions, thus providing the seniors with intimate-looking spaces without prejudicing the view. Every room has a private terrace adding to the comfort of the experience of living in the compound.
























































