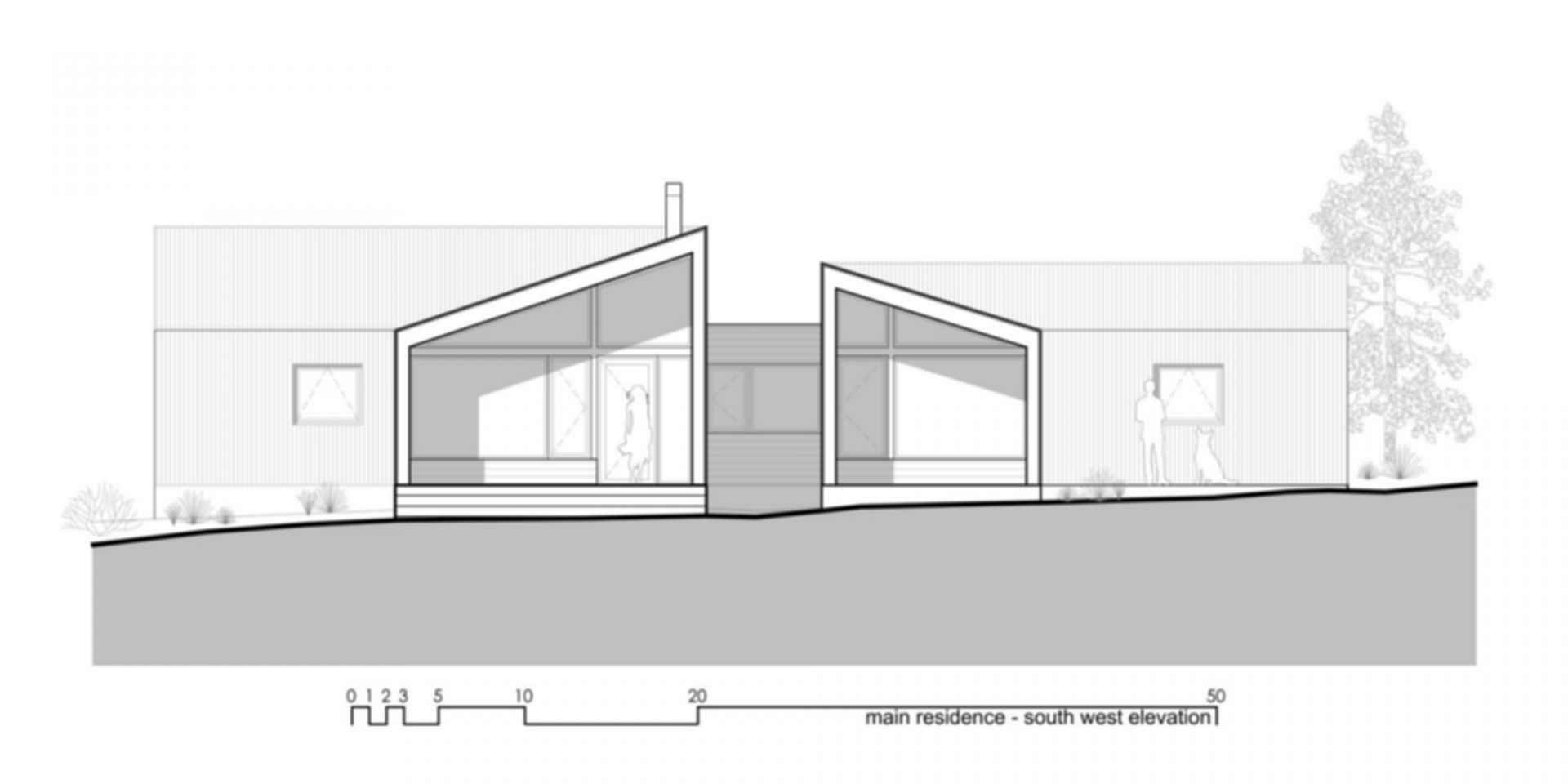Desert Houses
Designing for hot, arid climates can be challenging, but these dwellings show how barren lands can be inspiration for the homes built on them.
Learn More About the Photo >
Photos in this Collection






















































Black Desert House
The project brief from the client was simple: Build a house like a shadow. This was very relevant to the desert setting where everything is so bright the eye rests on the shadows. A low-profile, lightly treading on landscape method was selected due to its topography. The house offers vista views across Joshua Tree National Park.
The design of the house is centered around a central courtyard, with the kitchen and dining area becoming a focal point of the interiors. A tiered stairway leads to a sunken living room where floor to ceiling glass windows frame views of the expansive terrain.
Tresarca House
The Tresarca House is nestled within the Nevada desert. It is a glamorous residence that mimics the natural geography of the landscape through the stacking of forms into the terrain. It is a glamorous residence created as an extension of the landscape.
Bedrooms are split between the basement and upper floors, with the ground floor and courtyards functioning as the social space. This allows for privacy, and natural cooling of the lower levels. The upper level structure is made of a faceted steel mesh that diffuses light and heat, naturally cooling the space through passive design.
Desert Courtyard House
The desert courtyard house is made of rammed earth walls made from soil excavated from the site and concrete. The walls create living areas with glass walls that open to and surround a central courtyard open to the desert skies. The roof of the house is clad in weathered steel that creates the impression of the house camouflaged in the landscape. The configuration and materiality of the house allows one to bring the desert into the living spaces.
Desert House
Designed by architect, Jim Jennings for himself and his partner, the one bedroom and one bath white desert house is both a homage to and refuge from its desert surroundings. Eight foot high concrete walls support a steel roof and enclose two courtyards, while creating a spacious main living area.
Everything within the wall is a living space. Although the high walls provide a clear sense of privacy, it was designed to still allow the occupants to be able to see the neighboring mountain through the clerestory south and above the wall of the pool courtyard west from their living room sofa. The house demonstrates a clear and unique concept of indoor-outdoor living on a small scale.
Frey II House
Albert Frey is renowned as one of the founding fathers of Palm Springs' modernism desert architecture. The Frey II House was designed by Frey for himself, inspired by the surrounding Palm Springs natural landscape.
The 800-square-foot structure and house was built as a continuation of the rocky hillside with a specific sight line out west. It even includes a large boulder that intentionally and artistically cuts into the middle of the house, partially due to city restrictions against excavations at the site. A year of research of daylight patterns led to the design of this beautifully and well-lit home. All furniture was built-in, including the record player. Floor to ceiling glass windows bring the outdoors in and blur the indoor-outdoor boundary.
Capitol Reef Desert Dwelling
Located in Capitol Reef National Park in Utah, the surroundings of this house boasts some extremely impressive rock formations. Weathered (Corten) steel sheets cover the roof of the house and match the color of the desert, contrasted by cedar wood planks, while 4 glazed gables take in the views of the rocky landscape. Both the steel and cedar will eventually patina, baked by the arid heat and sun, to become a self-protective high-performance material for the house.
It comprises of 3 buildings - the main house, a guest house, and a garage. Two L-shaped structures intersect to form the main home, with the 4 glazed ends that project in different directions for different views. The sharp lines of the house rise in contrast to the surrounding landscape.





















































